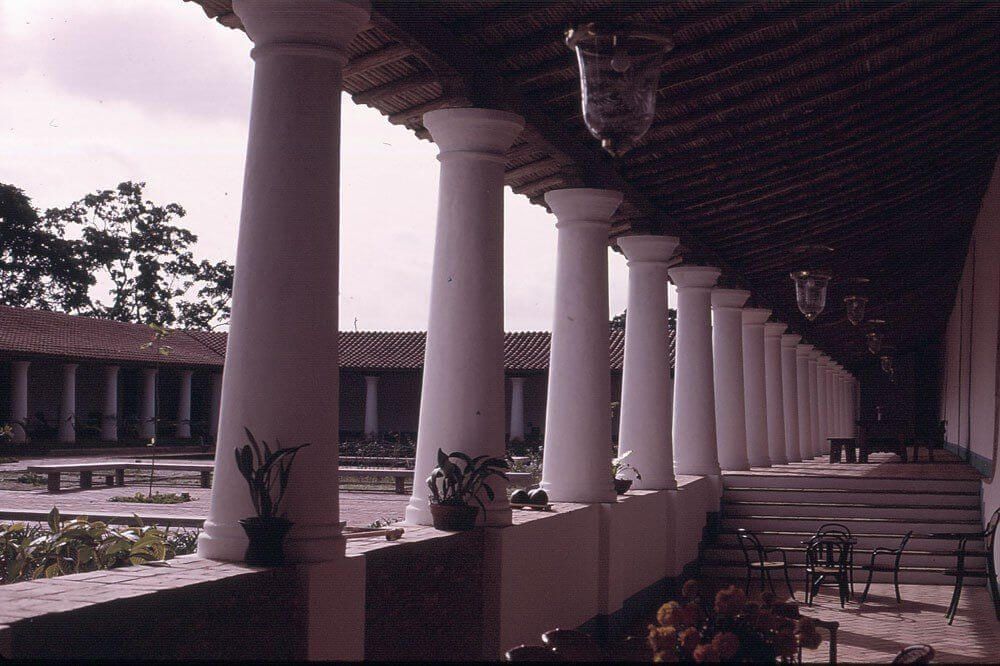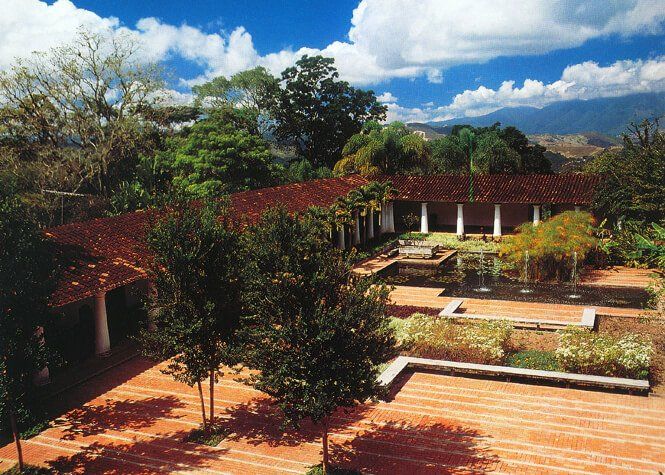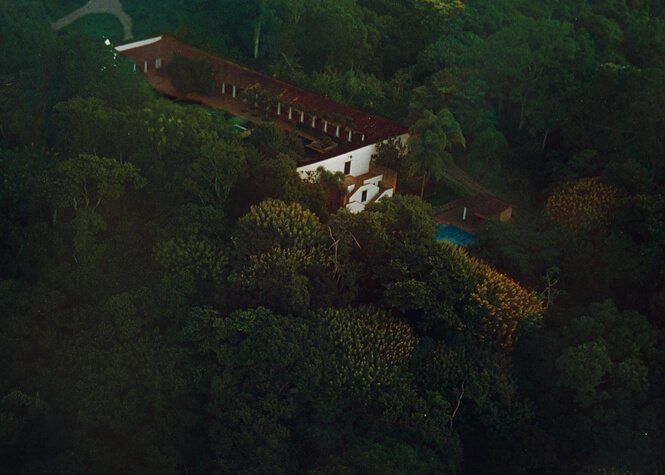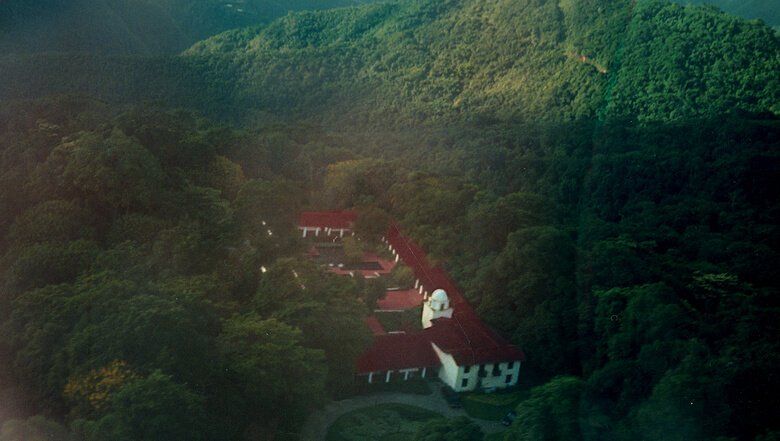HACIENDA CARABOBO 1984
Hacienda Carabobo
Venezuela, 1984
This restoration of the ruins of an eighteenth century coffee plantation begins with the interior courtyard. The courtyard measures 70x35 meters and is framed by columns and an old earth and stone wall. Around this structure the rooms are then added as needed. The bedrooms face east, the kitchen faces west and the main living spaces and master bedroom face south. A stair tower rises on a corner of the courtyard serving as a visual anchor and also mediator between the different roof levels of the corridor on its east and west sides. On the north a new stair, framed by two stone buttresses, leads to the swimming pool terrace below. Landscape design by Roberto Burle Marx.




