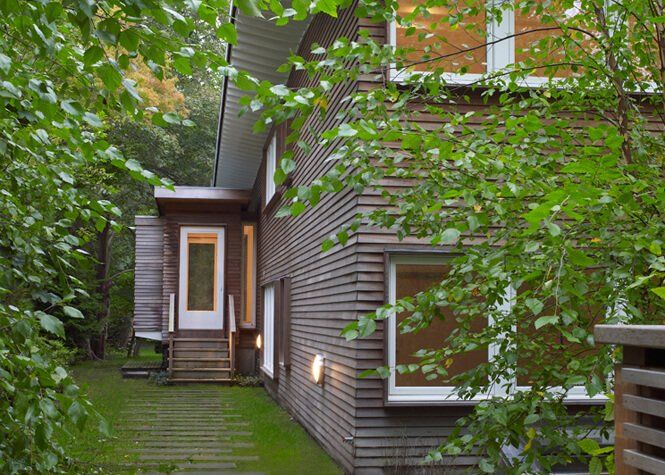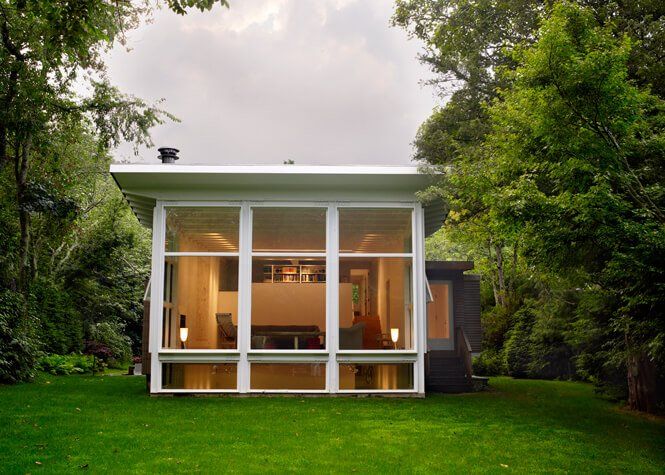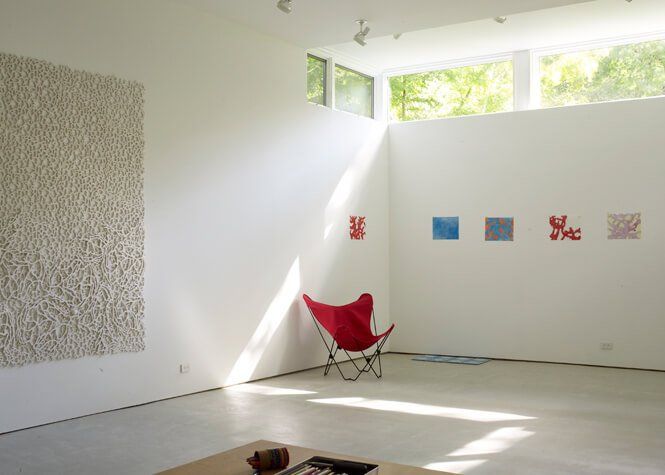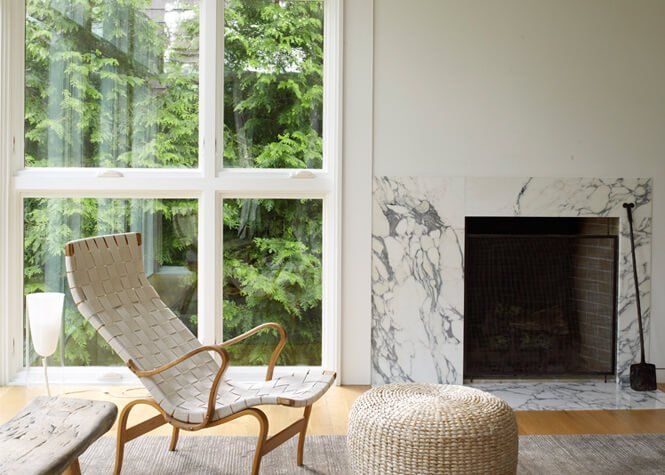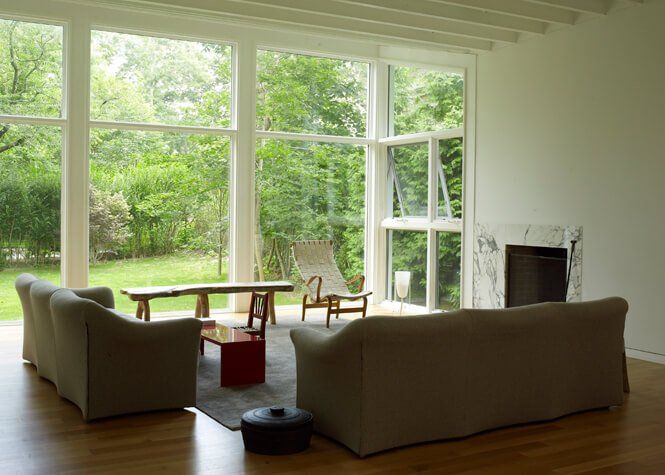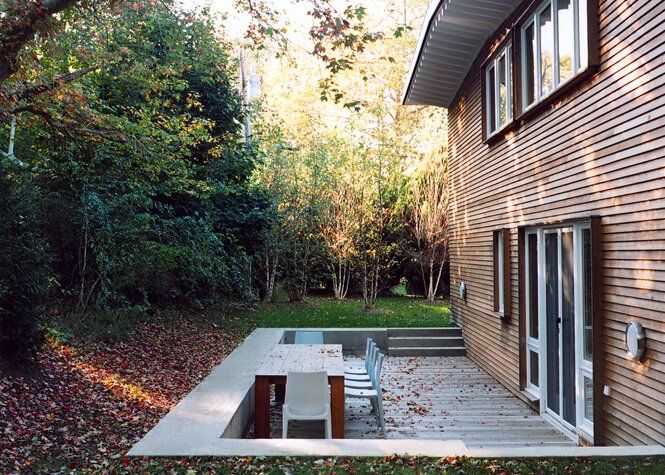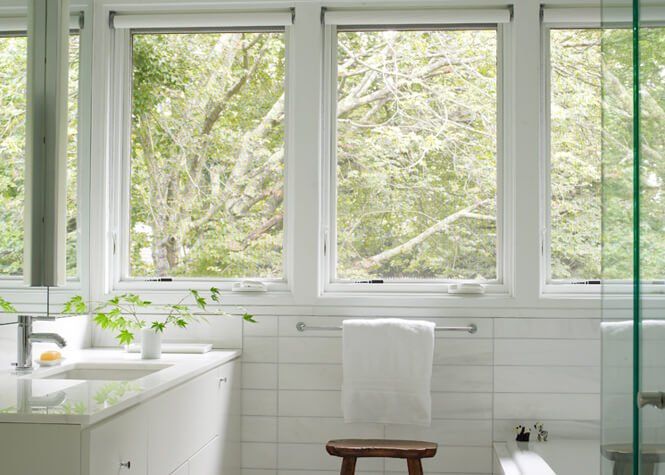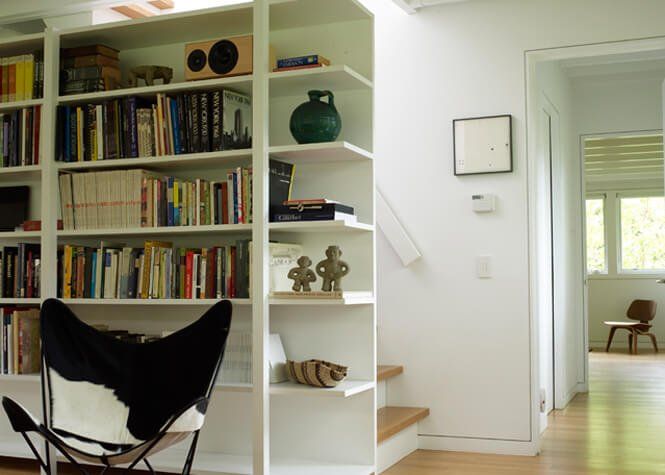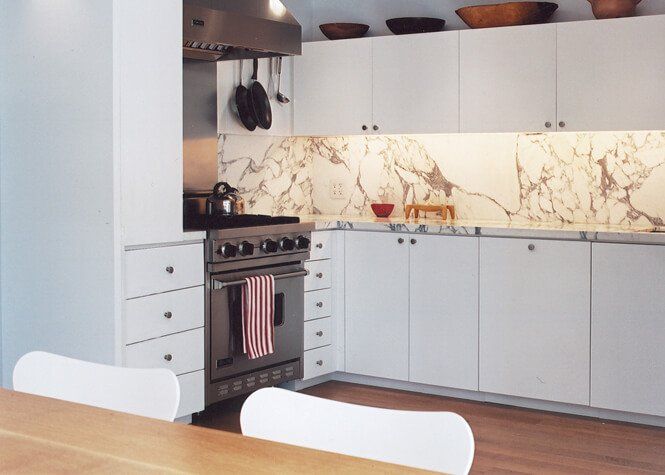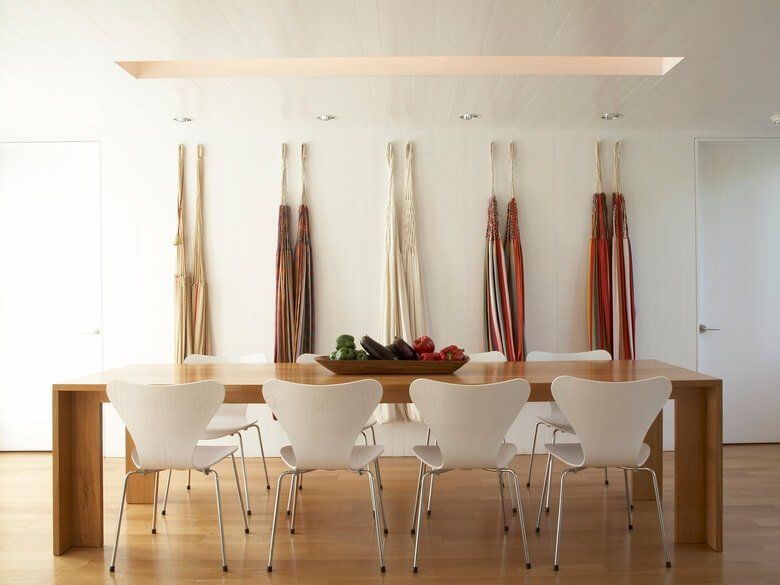Hildreth House 2007
Hildreth House
New York, 2007
This house sits on a small rectangular site (sixty feet wide and two hundred feet deep) on the south fork of Long Island. The house was conceived to serve the specific needs of the family and to provide an architectural frame for the changing relationships of family life. The spectacle is not the house but rather the life that takes place within it. The interior is divided into five levels changing in height and folding around the kitchen at the center of this promenade. We are aware of the shifting relationship with the ground plane by the open views at the end of each stair. The qualities of natural light are adjusted to the function of each space such as the library-office for architecture and writing or the studio for sculpture and drawings. This underground studio provides ample wall space and is lit by a wrap around clear story. The spiral circulation of the house reaches its zenith at the roof terrace made for the viewing of the treetops, birds and stars.

