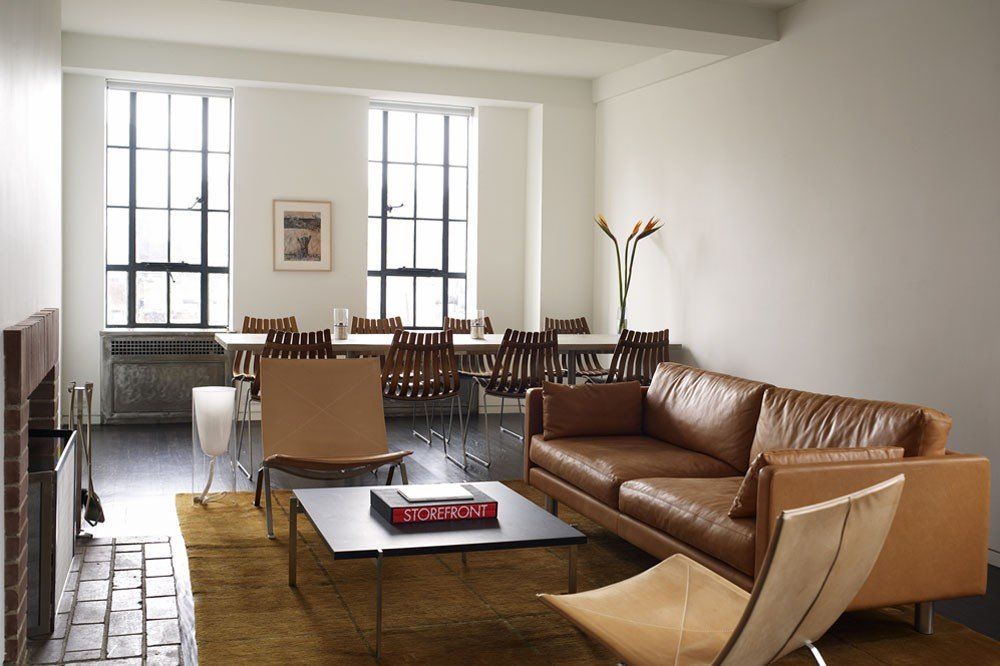353 W. 56TH STREET 2011
353 W. 56th Street
New York, 2011
A true client challenges the architect to go one step further and produce something unique. This process relies upon a shared language that reconciles the geometry of the architecture with the realization of space that fulfills the ideal envisioned both by the architect and the client. Here we have a one bedroom apartment in an art deco building that was designed with precision to make a kitchen worthy of a master cook, a living room that can accommodate eight at a custom designed stainless steel and concrete table, an opera singer on his baby grand Steinway, and a wine expert in his bar/wine cellar. The bathroom, although small, is reflective and patterned with small glass tiles that expand the light and space. The entrance hall reveals the nature of the construction, exposing a concrete beam above and the riveted steel plate column as we enter the airy living room with open views to the west and the south.

