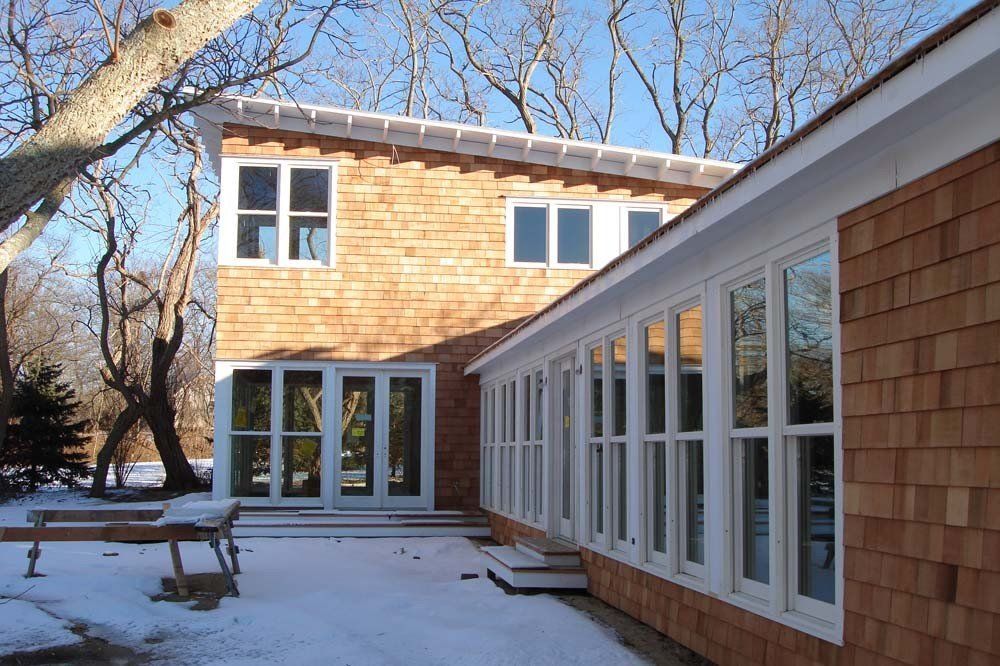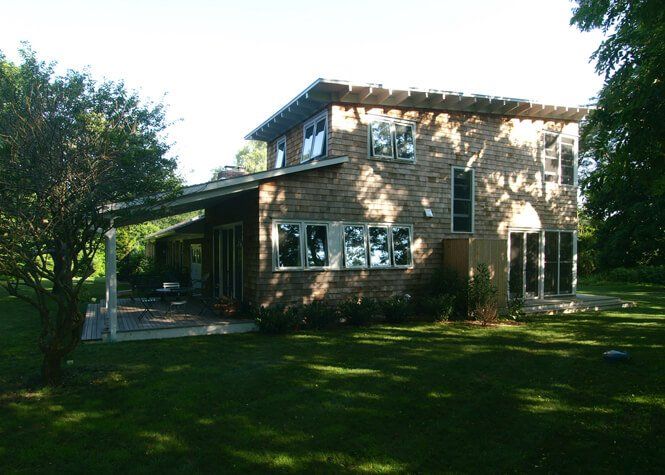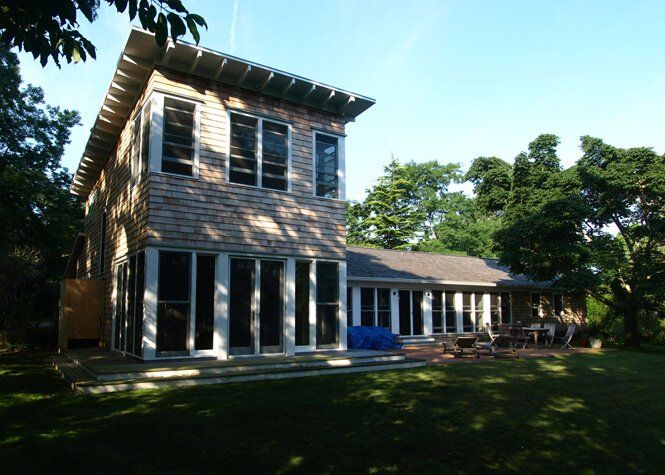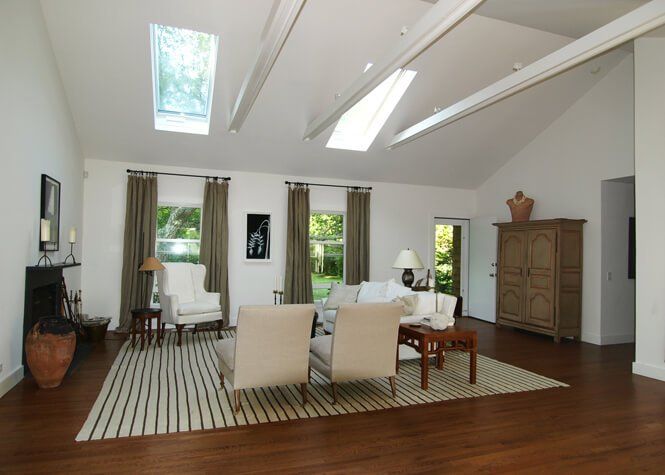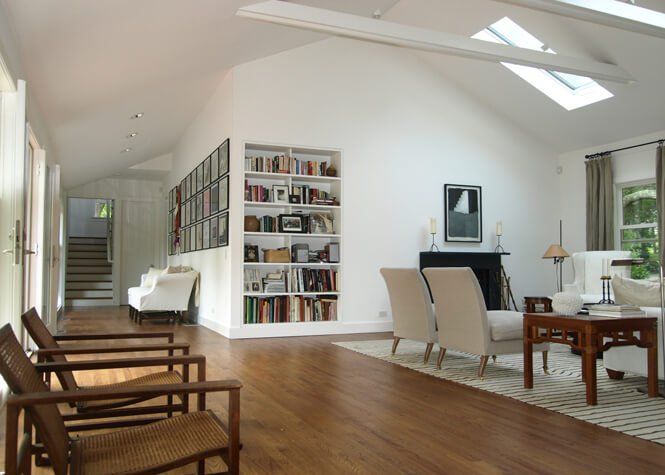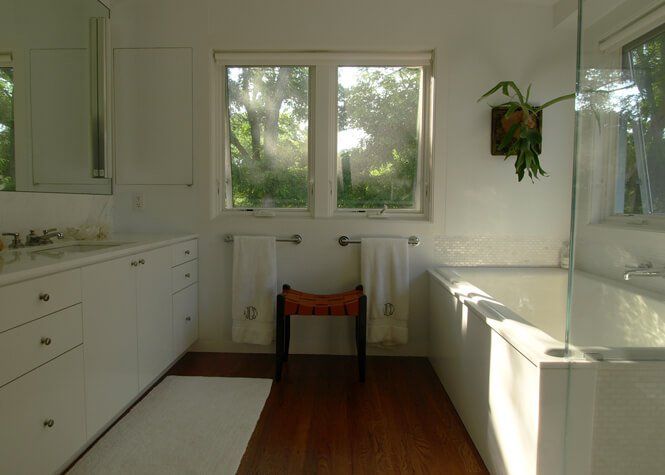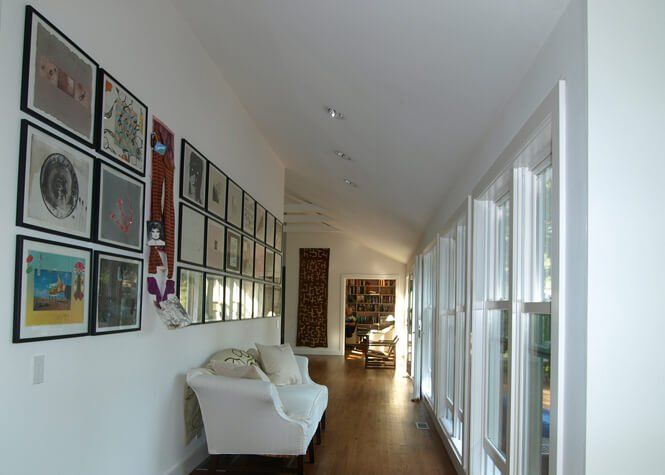Pine Street 2007
Pine Street
New York, 2007
The existing ranch house on a secluded site surrounded by a nature preserve was transformed by means of a two-storey addition and by opening up the north façade to the garden with a continuous band of adjacent windows that go from the study to the extended living room and wrap around the dining room. The exterior brick paved courtyard becomes an open air living room framed on the east side by the dining room and the master bedroom on the second floor. This house shows how a strategic addition to an existing structure can create a completely new house.

