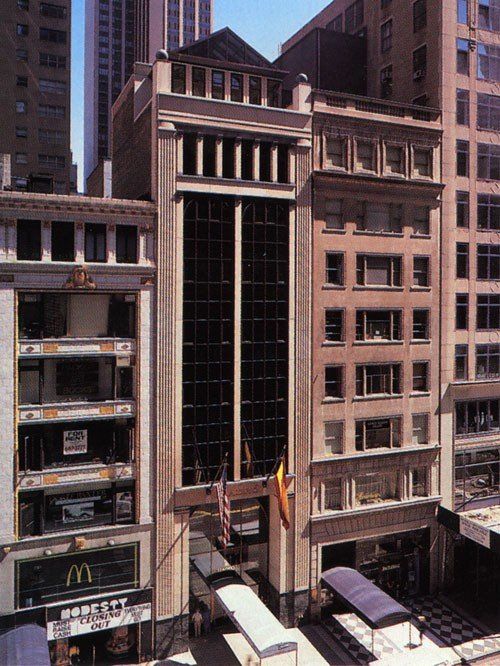43 West 57th Street 1988
43 West 57th Street
New York, 1988
A 35 foot wide, eight story structure with penthouse and mezzanine interacts with the context of the street façade. The elevation is deceptively vertical since the floors are not visible, instead a series of overlapping frames reveal the urban scale and interior functions of the building. One giant frame rises the full height of the building within which a deep recessed portal frames the triple height retail space. The museum and gallery spaces are expressed by a three columned shaft and the executive office by a seven columned frame. The penthouse meeting room is enclosed by a glass and stone pediment. The interior is designed to integrate the commercial and the institutional intentions of the client.

